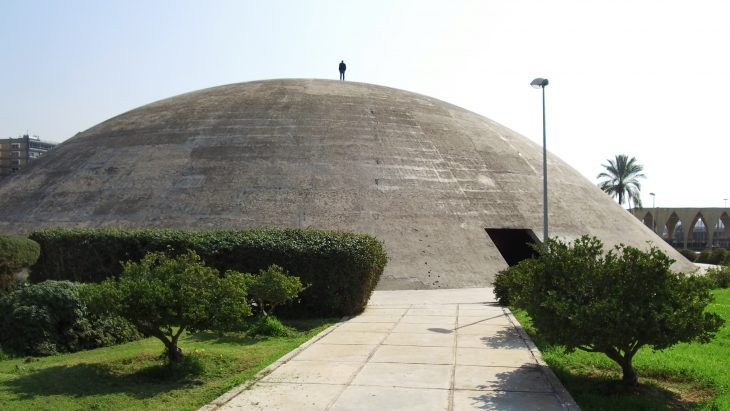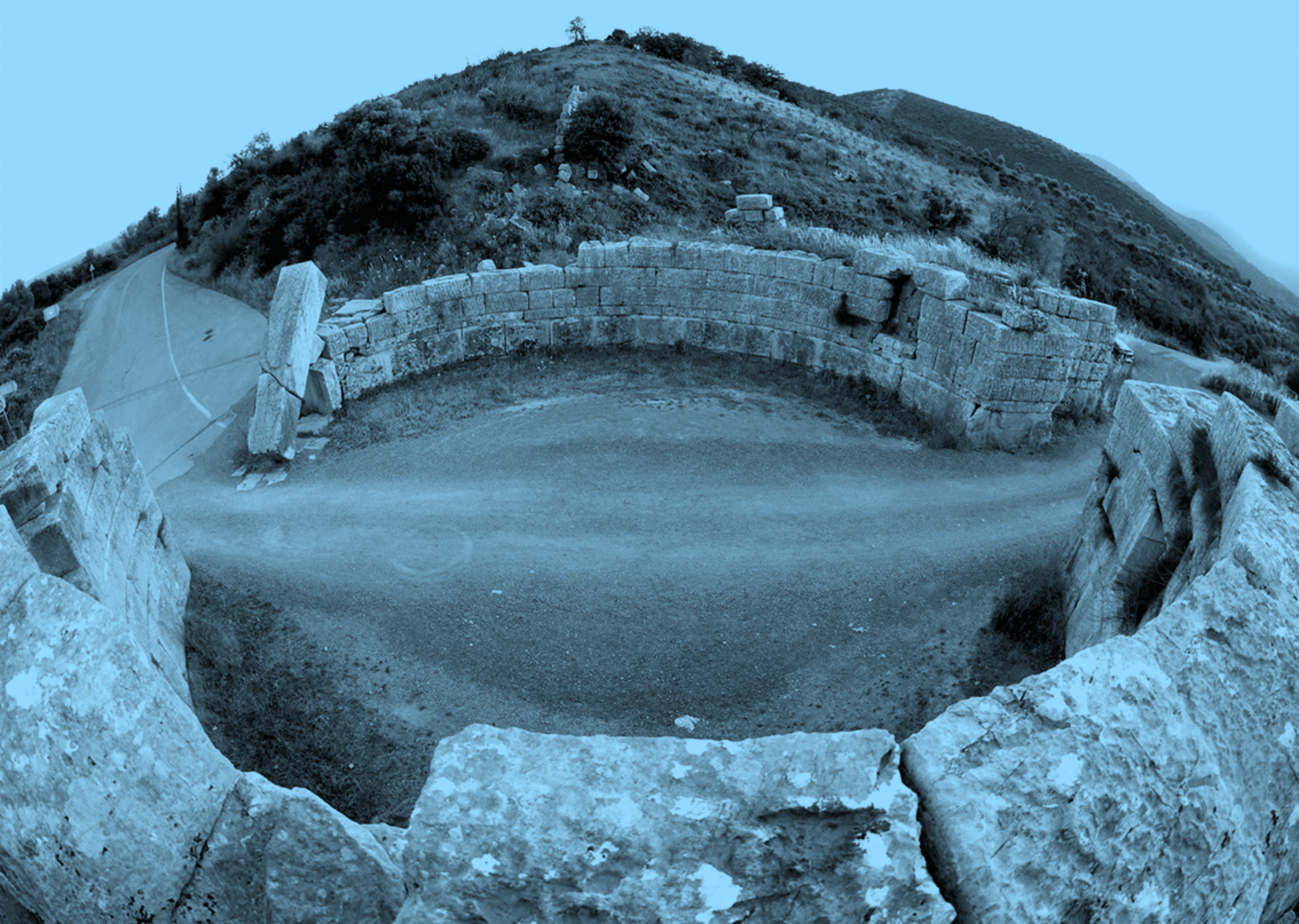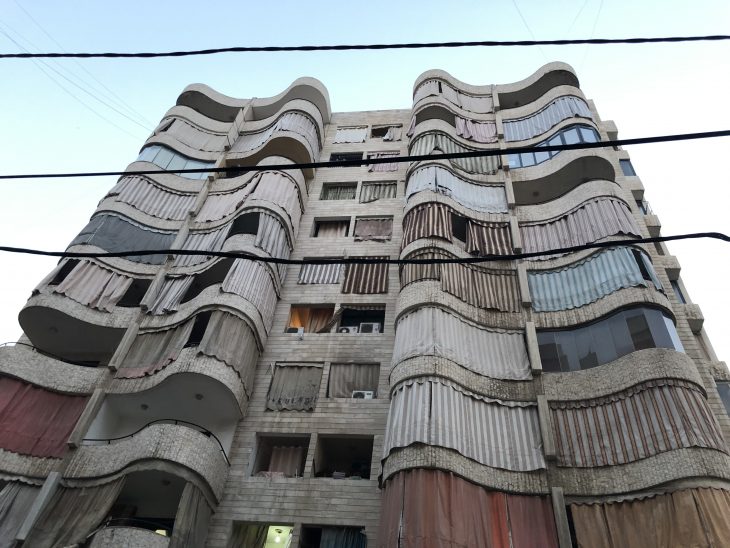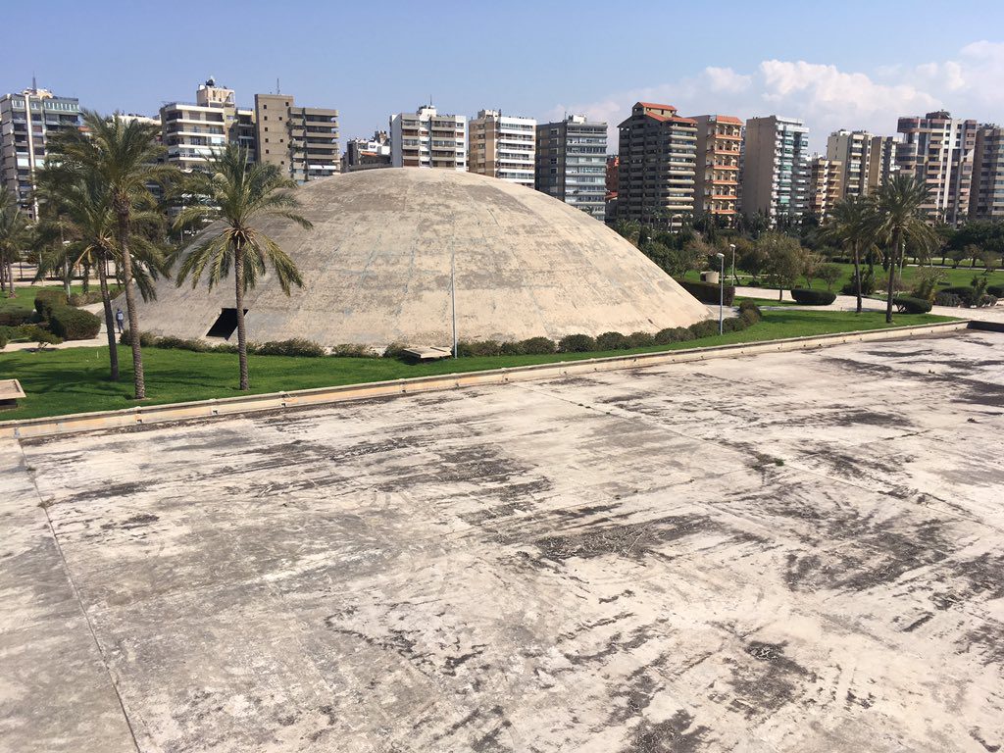
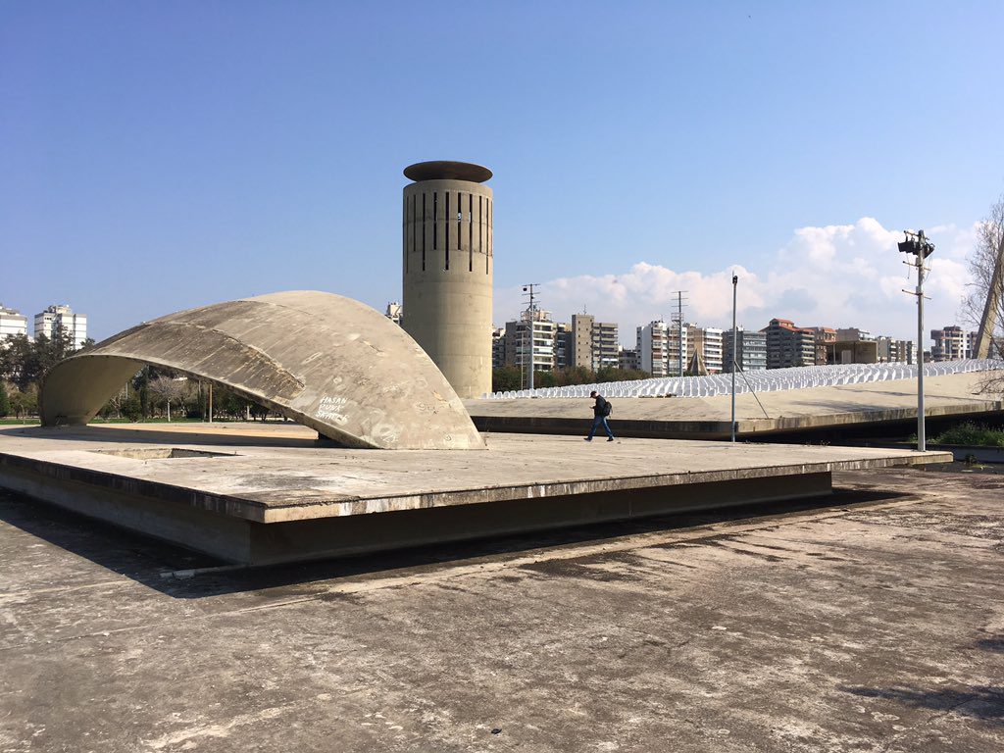
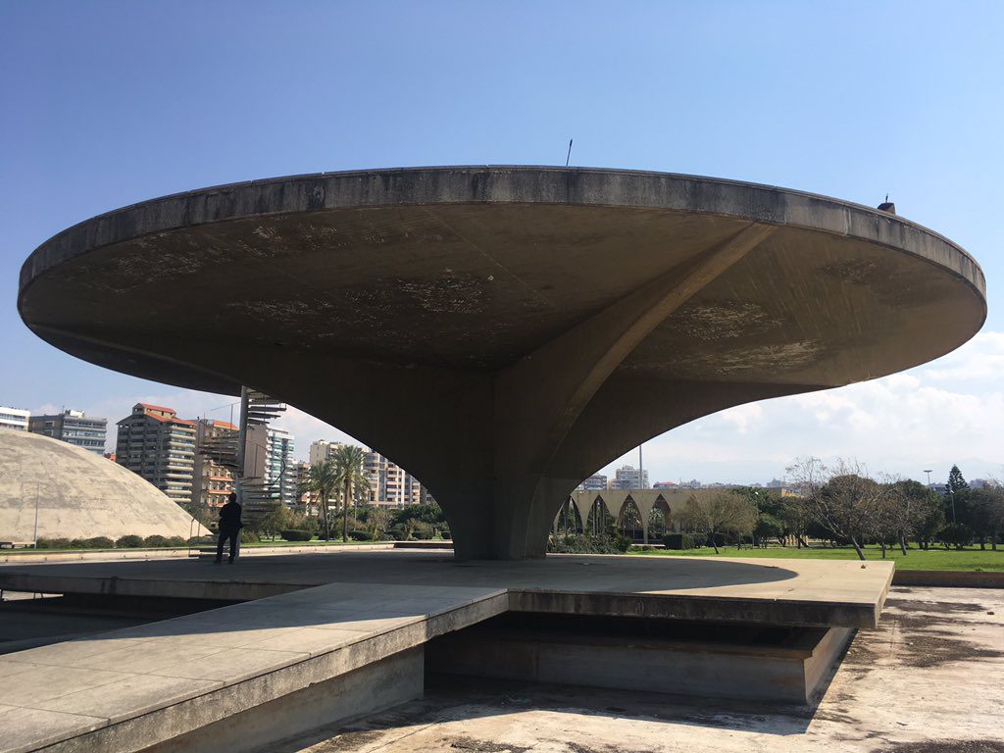
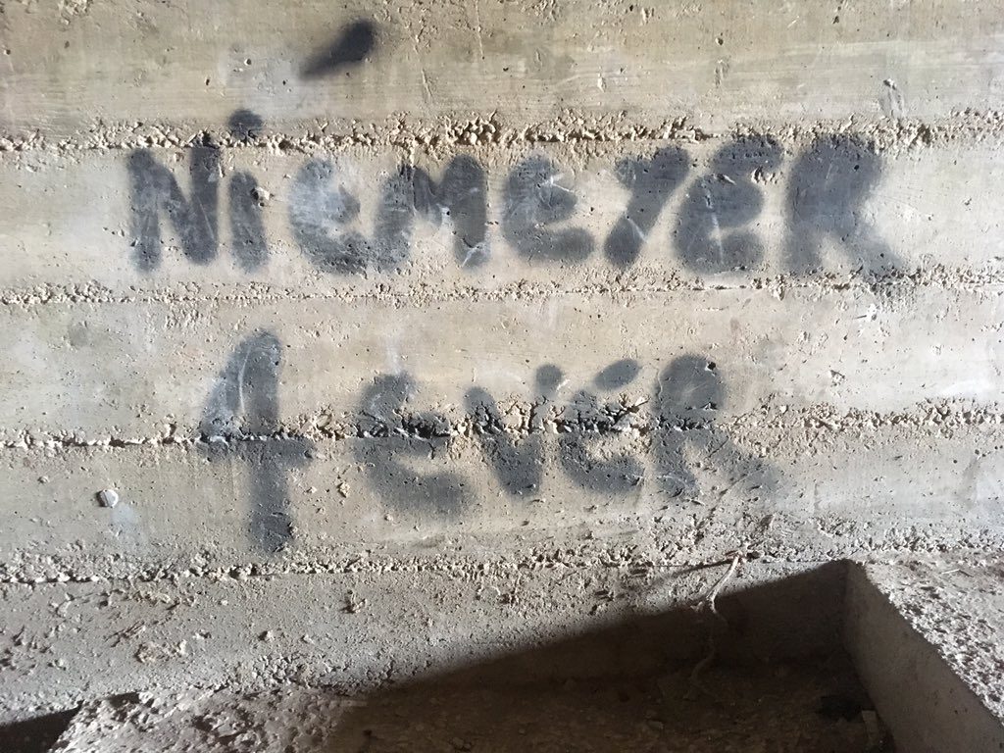
Architecture, the city and its scale
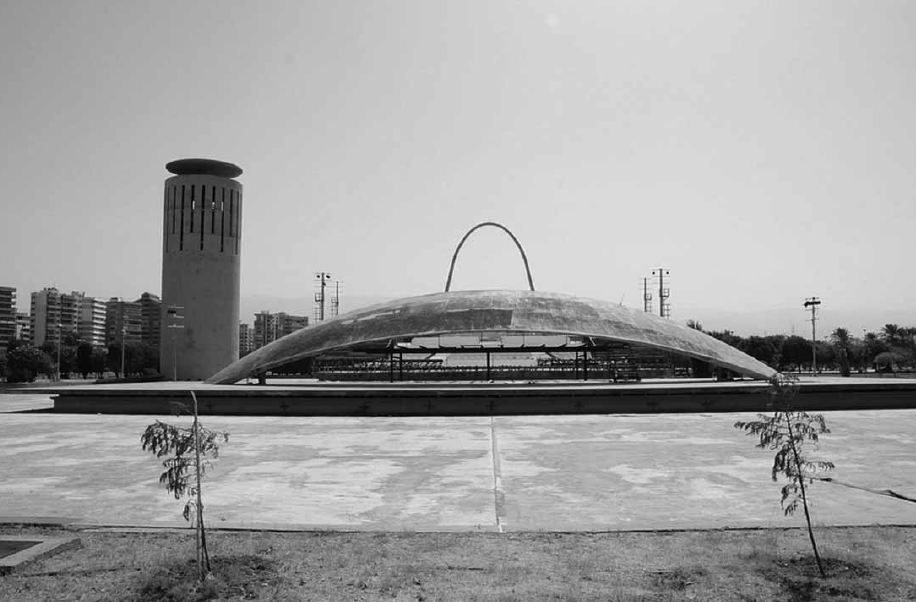

Measuring over 600,000 square metres, Oscar Niemeyer’s Rachid Karame Fair and Exposition site was conceived as more than just a recreational or commercial space for the city of Tripoli in Lebanon. Looking at Tripoli from the air today the elliptical area of the project recalls a petri dish. Stamped into the urban tissue, a 1.1km long ellipse is filled with prototypical architectural forms, such as parabolic arches and faceted cones, with a vast plane of concrete seemingly afloat in its amniotic landscape. Intended programmes for the buildings were to include an exhibition hall, national pavilion, outdoor concert stage and a helipad. Attempting to present a new idea of the city, the project set out to structure a synthesis of work, life and culture, functioning together in an open civic landscape. With construction interrupted by the Lebanese civil war, all the primary structures were completed, yet none were fitted out. Therefore, what remains is a bare, unadorned yet almost complete representation of all the main elements of the original Niemeyer plan.
(Architecture, the city and its scale: Oscar Niemeyer in Tripoli, Lebanon by Adrian Lahoud, The Journal of Architecture Volume 18 Number 6 >>> see full paper)
Activation of the natural acoustics of the ‘experimental theater dome’ at the Rachid Karami International Fair build designed by legendary Brazilian architect Oscar Niemeyer in 1963.
